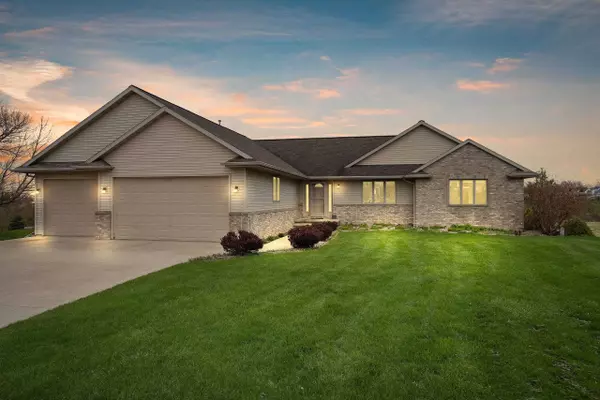For more information regarding the value of a property, please contact us for a free consultation.
N508 NOTTINGHAM CT Sherwood, WI 54169
Want to know what your home might be worth? Contact us for a FREE valuation!

Our team is ready to help you sell your home for the highest possible price ASAP
Key Details
Sold Price $385,000
Property Type Single Family Home
Sub Type Residential
Listing Status Sold
Purchase Type For Sale
Square Footage 3,520 sqft
Price per Sqft $109
Municipality Village of Sherwood
MLS Listing ID 50274206
Sold Date 07/12/23
Bedrooms 4
Full Baths 3
Year Built 2000
Annual Tax Amount $4,868
Lot Size 0.380 Acres
Acres 0.38
Property Sub-Type Residential
Source ranw
Property Description
Check out this village of Sherwood Charmer! You're greeted by a large foyer w/ vaulted ceilings + windows galore. The spacious kitchen features a large wrap around breakfast bar, pantry + bordering dining space w/ patio access to the huge deck. Relax in the sun-filled master suite w/ patio access to deck, private bath + WIC. A large living space w/ floor to ceiling stone fireplace, laundry room, 2 bedrooms + an additional bath round out the main level. Movie nights are sure to be a hit in the massive LL rec room w/ gas fireplace, zoned heating + walk-out exit to backyard full of beautiful views. LL also includes an additional bedroom + convenient full bath. This private home on a cul-de-sac is ready for its new owner! Call today +make it yours! Please allow 72 hours for Binding Acceptance.
Location
State WI
County Calumet
Zoning Residential
Rooms
Basement Full, Full Sz Windows Min 20x24, Walk-Out Access, Finished Contiguous
Interior
Interior Features At Least 1 Bathtub, Breakfast Bar, Cable Available, Hi-Speed Internet Availbl, Pantry, Walk-in Closet(s), Wood/Simulated Wood Fl
Heating Central, Forced Air, Zoned
Fireplaces Type Two, Gas
Appliance Dishwasher, Dryer, Microwave, Range/Oven, Refrigerator, Washer
Exterior
Exterior Feature Deck, Patio
Parking Features Attached
Garage Spaces 3.0
Building
Lot Description Cul-De-Sac, Rural - Subdivision
Foundation Poured Concrete
Sewer Municipal Sewer Near
Water Municipal/City
Structure Type Brick,Vinyl
Schools
School District Kaukauna Area
Others
Special Listing Condition Arms Length
Read Less
Copyright 2025 REALTORS Association of Northeast WI MLS, Inc. All Rights Reserved. Data Source: RANW MLS
GET MORE INFORMATION




