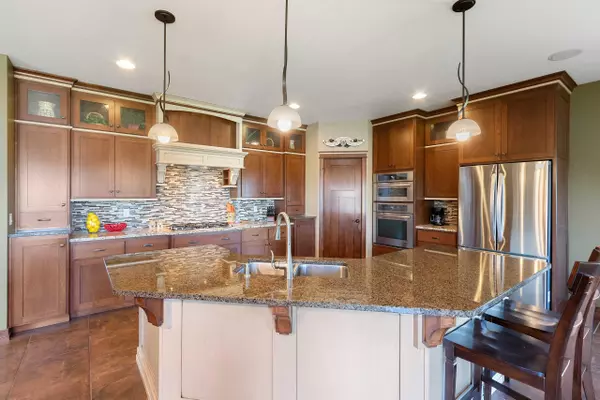Bought with Eric Hegwer • Redfin Corporation
For more information regarding the value of a property, please contact us for a free consultation.
2856 GENTLE HILLS CT De Pere, WI 54115
Want to know what your home might be worth? Contact us for a FREE valuation!

Our team is ready to help you sell your home for the highest possible price ASAP
Key Details
Sold Price $785,000
Property Type Single Family Home
Sub Type Residential
Listing Status Sold
Purchase Type For Sale
Square Footage 4,534 sqft
Price per Sqft $173
Municipality Town of Lawrence
Subdivision Bain Brook Estates
MLS Listing ID 50273424
Sold Date 07/10/23
Style Ranch
Bedrooms 4
Full Baths 3
Half Baths 1
Year Built 2010
Annual Tax Amount $7,818
Lot Size 2.340 Acres
Acres 2.34
Property Sub-Type Residential
Source ranw
Property Description
Must see, countryside ranch in Bain Brook Estates on 2.34 acres, overlooking a pond! This meticulously maintained, 4 bedroom, 3.5 bath home has every tailored amenity you can imagine! Spacious kitchen & dining with detailed cabinetry, granite countertops & minibar for entertaining. Cozy up in the hearth room by woodburning fireplace & sun filled Anderson windows. Living room boasts coffered ceiling & built in entertainment center with surround sound. Master suite is a retreat with dual sinks, tiled shower & large walk in closet. Wind down in welcoming lower level family room with stone fireplace & classic wet bar with a glass of wine. Capture the feel of lakeside living on this large brick patio. Huge heated finished garage for all your toys. Features are endless!
Location
State WI
County Brown
Zoning Residential
Rooms
Basement Finished Pre-2020, Full, Full Sz Windows Min 20x24, Finished Contiguous
Interior
Interior Features Central Vacuum, Kitchen Island, Walk-in Closet(s), Walk-in Shower, Water Softener-Own, Wood/Simulated Wood Fl
Heating Central, Forced Air
Fireplaces Type Two, Gas, Wood Burning
Appliance Dishwasher, Disposal, Microwave, Range/Oven, Refrigerator
Exterior
Exterior Feature Patio, Sprinkler System
Parking Features Attached, Basement Access, Heated
Garage Spaces 3.0
Building
Lot Description Rural - Subdivision
Foundation Poured Concrete
Sewer Septic Mound
Water Private Well
Structure Type Stone, Vinyl
Schools
School District West De Pere
Others
Special Listing Condition Arms Length
Read Less
Copyright 2025 REALTORS Association of Northeast WI MLS, Inc. All Rights Reserved. Data Source: RANW MLS
GET MORE INFORMATION




