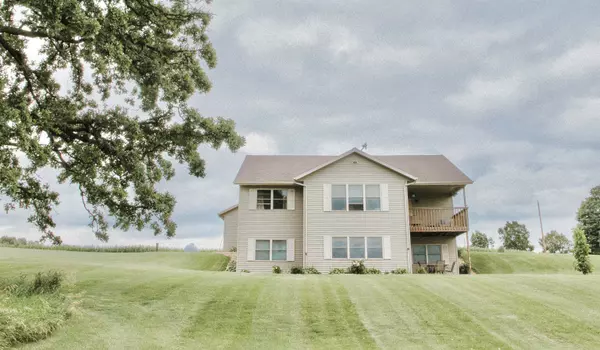Bought with Non-Member Account • RANW Non-Member Account
For more information regarding the value of a property, please contact us for a free consultation.
W2467 HILLTOP LN Eden, WI 53019-1360
Want to know what your home might be worth? Contact us for a FREE valuation!

Our team is ready to help you sell your home for the highest possible price ASAP
Key Details
Sold Price $425,000
Property Type Single Family Home
Sub Type Residential
Listing Status Sold
Purchase Type For Sale
Square Footage 2,526 sqft
Price per Sqft $168
Municipality Town of Osceola
MLS Listing ID 50263774
Sold Date 09/30/22
Bedrooms 4
Full Baths 2
Year Built 2001
Annual Tax Amount $3,870
Lot Size 2.600 Acres
Acres 2.6
Property Sub-Type Residential
Source ranw
Property Description
Enjoy the beautiful sunsets resting on this 2.6 acre hilltop home. Nicely modernized details throughout featuring a bright and open kitchen/dining space, main floor laundry, large west facing vaulted family room with beautiful views, main level master bedroom with large walk-in closet & on suite bath. Immaculate walk-out finished basement with great entertaining space, 2 additional large bedrooms, & heated floors. The oversized attached 3 car garage is sure to impress plus driveway has additional parking on side. Don't miss this opportunity to own an amazing countryside property with a convenient location close to great schools, short drive to town, and convenient hwy access for travels. Don't miss out on this one! All or any offer will be reviewed 08/15/2022
Location
State WI
County Fond Du Lac
Zoning Residential
Rooms
Basement Full, Walk-Out Access, Partial Fin. Contiguous
Interior
Heating Central, Forced Air, In Floor Heat
Fireplaces Type None
Appliance Dryer, Microwave, Range/Oven, Refrigerator, Washer
Exterior
Parking Features Attached
Garage Spaces 3.0
Building
Foundation Poured Concrete
Sewer Conventional Septic
Water Private Well
Structure Type Vinyl
Schools
School District Campbellsport
Others
Special Listing Condition Arms Length
Read Less
Copyright 2025 REALTORS Association of Northeast WI MLS, Inc. All Rights Reserved. Data Source: RANW MLS



