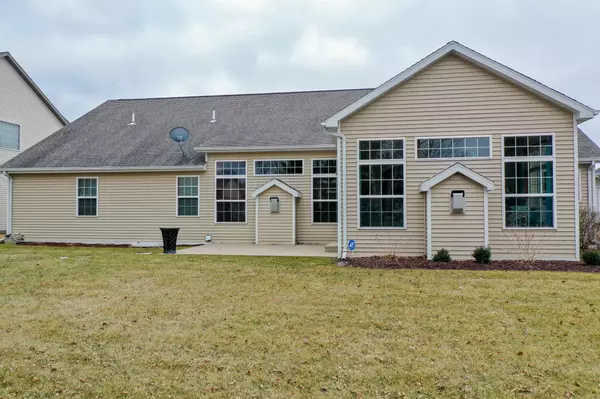Bought with Mary J Bosio • Coldwell Banker Real Estate Group
For more information regarding the value of a property, please contact us for a free consultation.
4010 E BENVALLEY DR Appleton, WI 54913
Want to know what your home might be worth? Contact us for a FREE valuation!

Our team is ready to help you sell your home for the highest possible price ASAP
Key Details
Sold Price $500,000
Property Type Single Family Home
Sub Type Residential
Listing Status Sold
Purchase Type For Sale
Square Footage 3,693 sqft
Price per Sqft $135
Municipality City of Appleton
Subdivision Apple Creek Estates
MLS Listing ID 50256263
Sold Date 05/23/22
Bedrooms 4
Full Baths 3
Half Baths 1
Year Built 2008
Annual Tax Amount $7,948
Lot Size 0.270 Acres
Acres 0.27
Property Sub-Type Residential
Source ranw
Property Description
This former Mark Winters Parade Home has so many upgrades and top quality finishes. From the moment you walk into the spacious foyer, you will appreciate the open concept of the Living Room, Sun Room, Kitchen and Dining Area. The kitchen is a chef's dream, and the layout is perfect for entertaining - even if your gathering extends to the backyard patio, where you can sit around the firepit. The bedrooms are spacious, and the primary suite has an impressive walk-in closet and large bathroom. The Theater Room is ready for you to host a Packer Game or watch a movie, as it includes the AV equipment, loungers, and a wet bar with appliances. The spacious garage is finished and heated, and has a floor drain and spigot for washing your cars. Energy Star Home, no step front entry.
Location
State WI
County Outagamie
Zoning Residential
Rooms
Basement 8Ft+ Ceiling, Finished Pre-2020, Full, Finished Contiguous
Interior
Interior Features At Least 1 Bathtub, Cable Available, Hi-Speed Internet Availbl, Kitchen Island, Pantry, Security System
Heating Central A/C, Forced Air
Fireplaces Type Two, Gas
Appliance Dishwasher, Dryer, Freezer, Microwave, Range/Oven, Refrigerator, Washer
Exterior
Parking Features Attached, Heated, Opener Included
Garage Spaces 3.0
Building
Foundation Poured Concrete
Sewer Municipal Sewer
Water Municipal/City
Structure Type Stone,Vinyl
Schools
School District Appleton Area
Others
Special Listing Condition Arms Length
Read Less
Copyright 2025 REALTORS Association of Northeast WI MLS, Inc. All Rights Reserved. Data Source: RANW MLS



