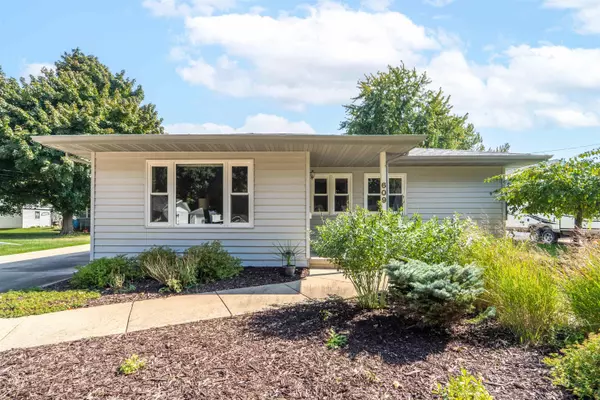609 KARLYN ST Combined Locks, WI 54113

UPDATED:
Key Details
Property Type Single Family Home
Sub Type Single Family Residence
Listing Status Active-Offer no Bump
Purchase Type For Sale
Square Footage 1,507 sqft
Price per Sqft $182
Municipality Village of Combined Locks
MLS Listing ID 50315275
Style Ranch
Bedrooms 2
Full Baths 2
Year Built 1958
Annual Tax Amount $2,719
Lot Size 7,405 Sqft
Acres 0.17
Property Sub-Type Single Family Residence
Source ranw
Property Description
Location
State WI
County Outagamie
Zoning Residential
Rooms
Basement Full, Sump Pump, Partial Fin. Contiguous
Interior
Interior Features Cable Available, Central Vacuum, Wood/Simulated Wood Fl
Heating Forced Air
Fireplaces Type None
Appliance Dishwasher, Dryer, Microwave, Range, Refrigerator, Washer
Exterior
Parking Features Detached
Garage Spaces 2.0
Building
Lot Description Sidewalk
Foundation Poured Concrete
Sewer Public Sewer
Water Public
Structure Type Vinyl Siding
Schools
School District Kimberly Area
GET MORE INFORMATION




